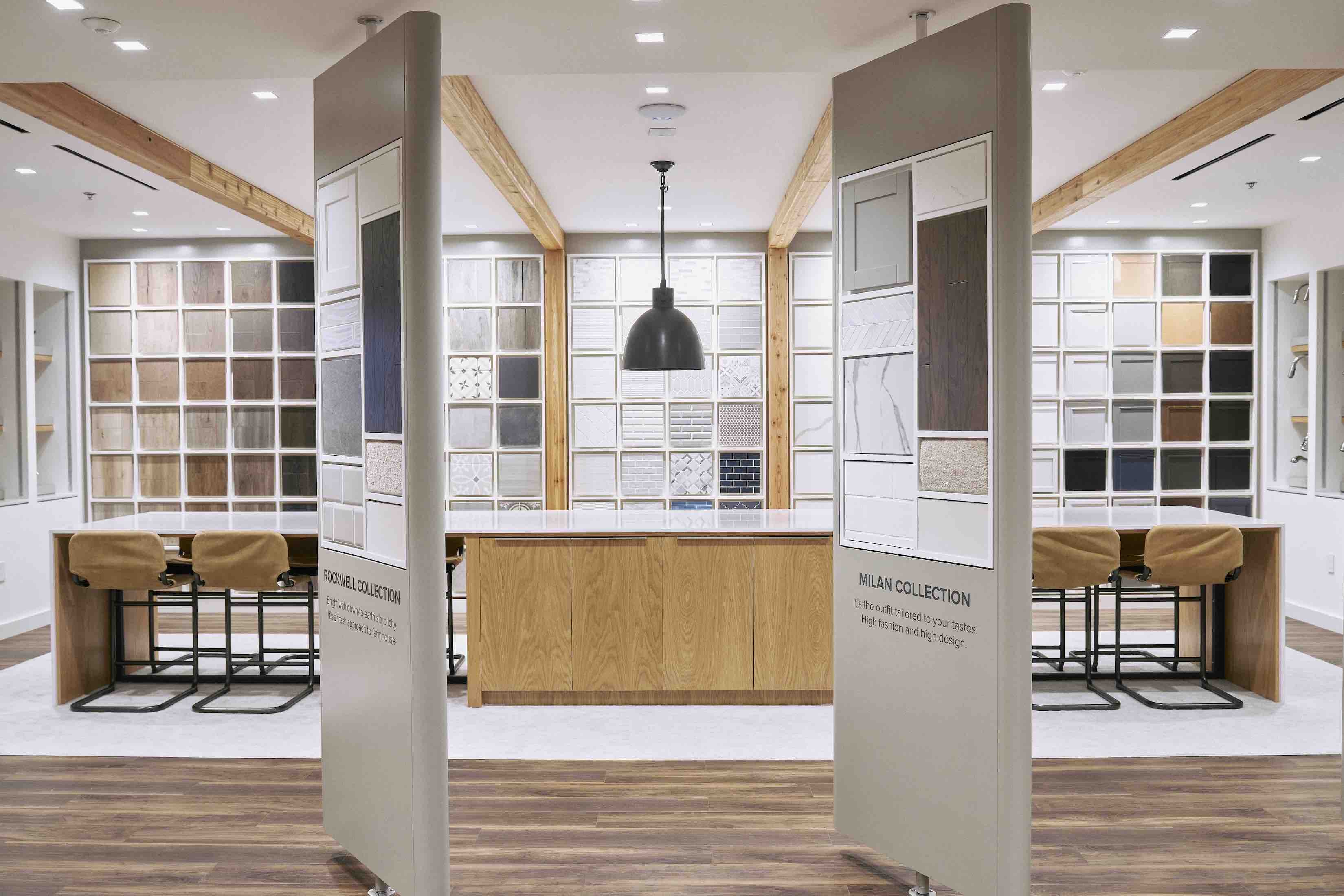Enjoy exceptionally designed spaces for both living and entertaining in the Robin. The beautifully appointed gourmet kitchen flows into an open-concept family room, creating a warm and welcoming atmosphere perfect for gatherings. A versatile loft space adds flexibility for work, play, or relaxation. Step outside to the spacious front patio—a perfect place to unwind, sip your morning coffee, and connect with the neighborhood. With thoughtful design throughout, the Robin offers comfort, style, and functionality for modern living.
46
Photos
Robin in The Cottages at Lariat
From $322K
Plan Highlights
- Ample two-car garage
- Welcoming covered entry to front door
- Walk-in closets in all bedrooms
- Large, sunlit primary suite
The Robin Home Plan 360° Tour
Walk through your new home virtually–and see every room, counter, vista and vision.
The Robin Home Plan 360° Tour
Walk through your new home virtually–and see every room, counter, vista and vision.
The Cottages at Lariat - Robin Floor Plan

Design Catalog
Inspiration Awaits
When it comes to making a home feel uniquely yours, design is in the details. That's why our award-winning studio lets you collaborate with professional designers every step of the way. Get started today by viewing the many possibilities and personal touches that will bring your vision to life.
The Cottages at Lariat Robin Quick Move-Ins
If you're looking for a home that feels like it was built just for you and is ready when you are, see below for what's currently available
Plans to Compare
Select at least 2 plans. Add up to 4 plans to compare.



