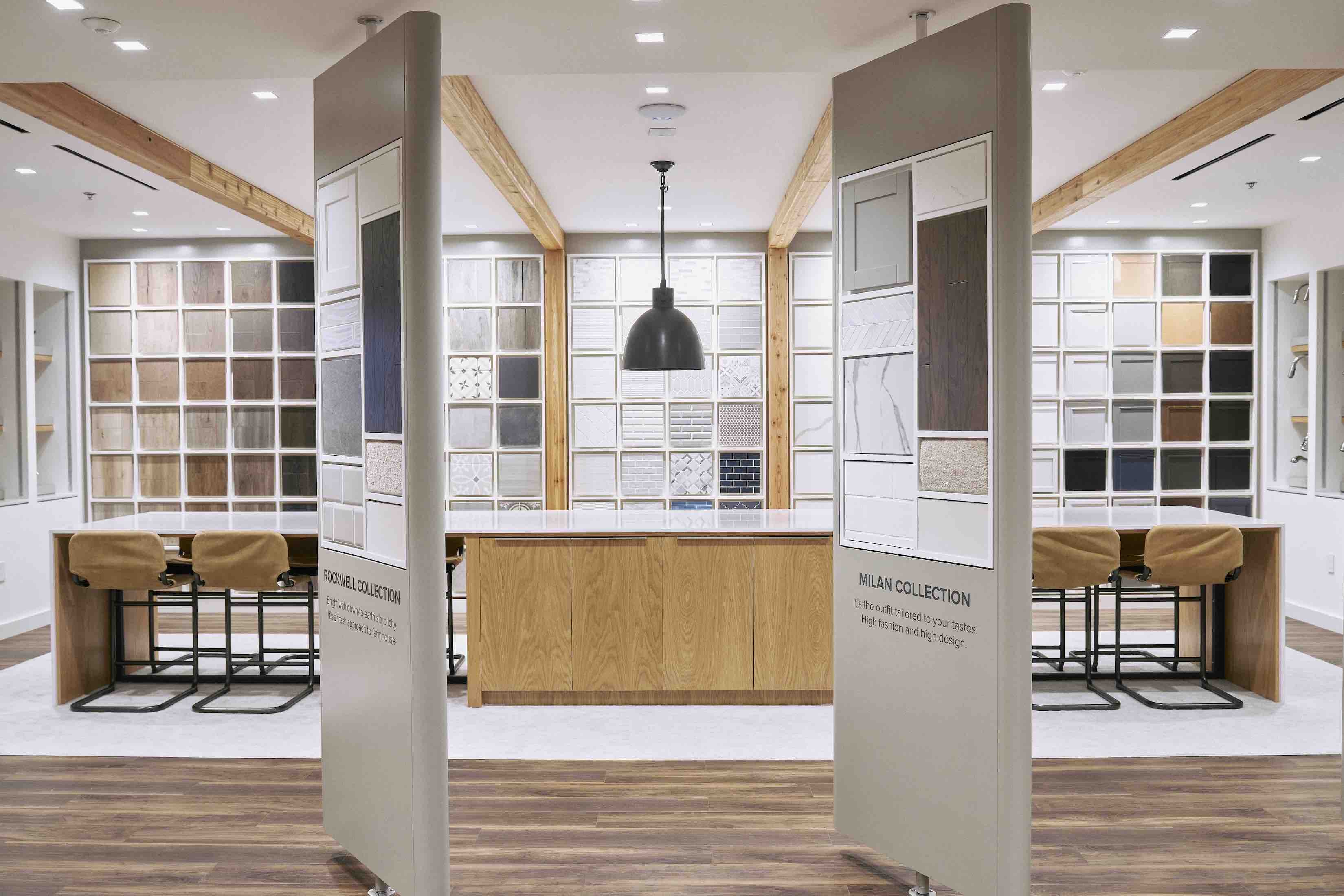The Poppy is a thoughtfully designed home that seamlessly blends modern style with everyday functionality. This spacious floor plan offers four bedrooms and three full bathrooms, providing flexibility and comfort for families and guests alike. A two-car garage opens conveniently into a hallway with a coat closet, adding practical storage right where you need it.
At the front of the home, a private bedroom and a versatile den create ideal space for a home office, playroom, or study. The heart of the home features an open-concept layout where the kitchen, dining area, and great room come together, creating a welcoming environment for entertaining and daily living. Natural light fills the great room, enhanced by sliding glass doors that lead to a covered patio—perfect for outdoor dining or relaxing year-round with effortless indoor-outdoor flow.
The split floor plan provides added privacy, with secondary bedrooms tucked away and sharing a full bathroom. Located at the back of the home, the primary suite serves as a peaceful retreat, complete with a spacious bathroom and an expansive walk-in closet offering exceptional storage. Designed with comfort, flexibility, and modern convenience in mind, the Poppy is a home that adapts beautifully to the way you live.




