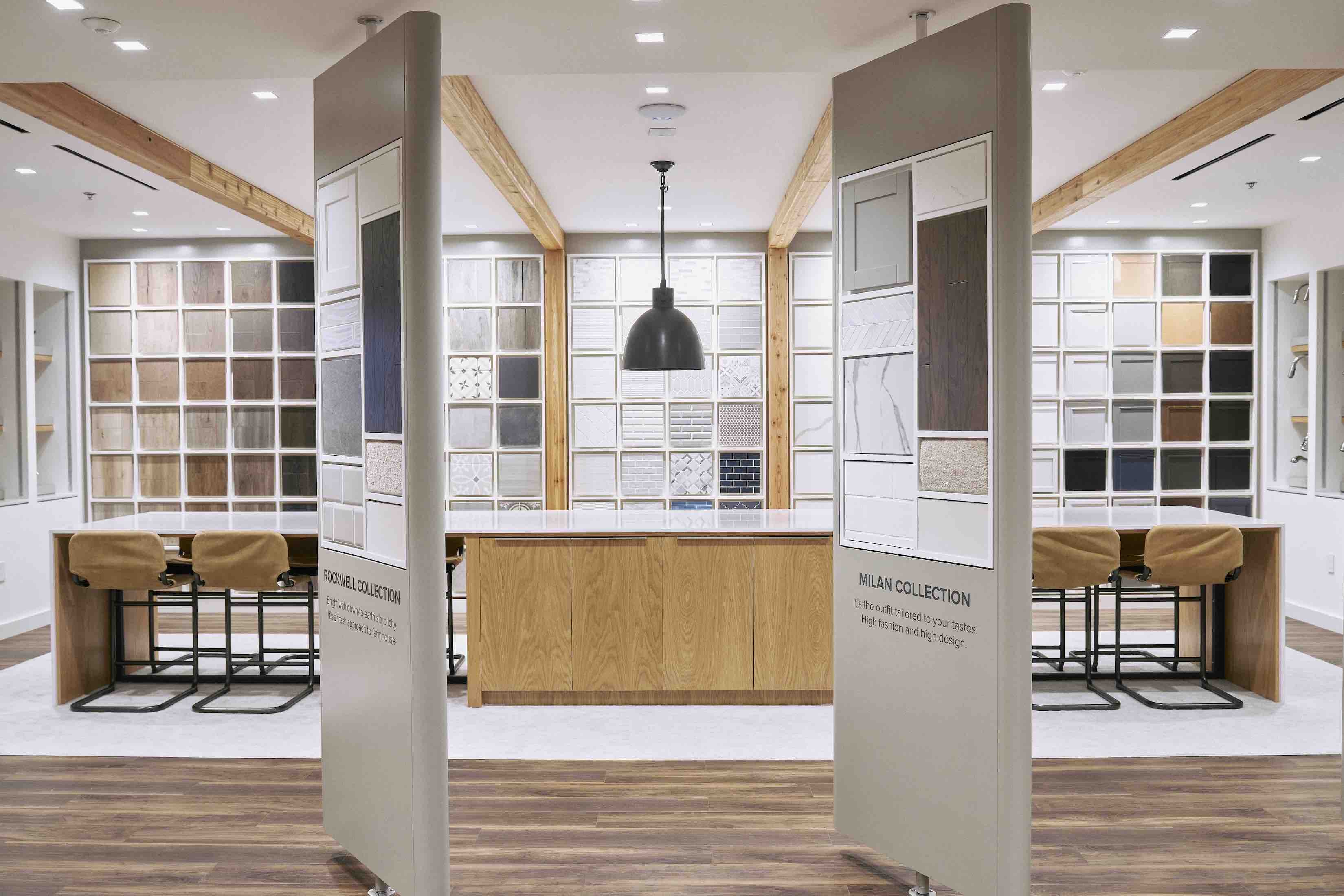© 2026 Ashton Woods Homes. Ashton Woods Homes. All rights reserved. All trademarks and copyrighted materials herein, including “Ashton Woods” and the Ashton Woods Homes logo are the property of Ashton Woods Homes and may not be used without express written permission. Prices may not include lot premiums, upgrades or options. Community Association and golf fees may be required. Ashton Woods Homes reserves the right to change plans, specifications, dimensions, designs, elevations, and pricing without notice and in its sole discretion. Stated dimensions, square footage, and window, floor, and ceiling elevations are approximate; are not representative of a home’s actual size or net usable square footage which may be less than estimated square footage; are subject to change without prior notice or obligation; may not be updated on the website; and may vary by plan elevation and/or community. Floorplans and elevations may not represent the actual condition of a home as constructed and may contain options which are not available on all models. Certain features in and around the model homes are designer suggestions and not included in the sales price. All renderings, color schemes, floorplans, maps, and displays are artists’ conceptions and are not intended to be an actual depiction of the home or its surroundings. Basement options may be available subject to site conditions. Garage or bay sizes may vary from home to home and may not accommodate all vehicles. Homesite premiums may apply. Actual position of home on lot will be determined by the site plan and plot plan. While Ashton Woods Homes endeavors to display current and accurate information, Ashton Woods Homes makes no representations or warranties regarding the information set forth herein and, without limiting the foregoing, is not responsible for any information being out of date or inaccurate, or for any typographical errors. Please see Sales Representative for additional information and details. Ashton Woods Homes is not a lender or mortgage provider. This is not an offer to sell real estate, or solicitation to buy real estate, in any jurisdiction where prohibited by law or in any jurisdiction where prior registration is required, including New York and New Jersey.




