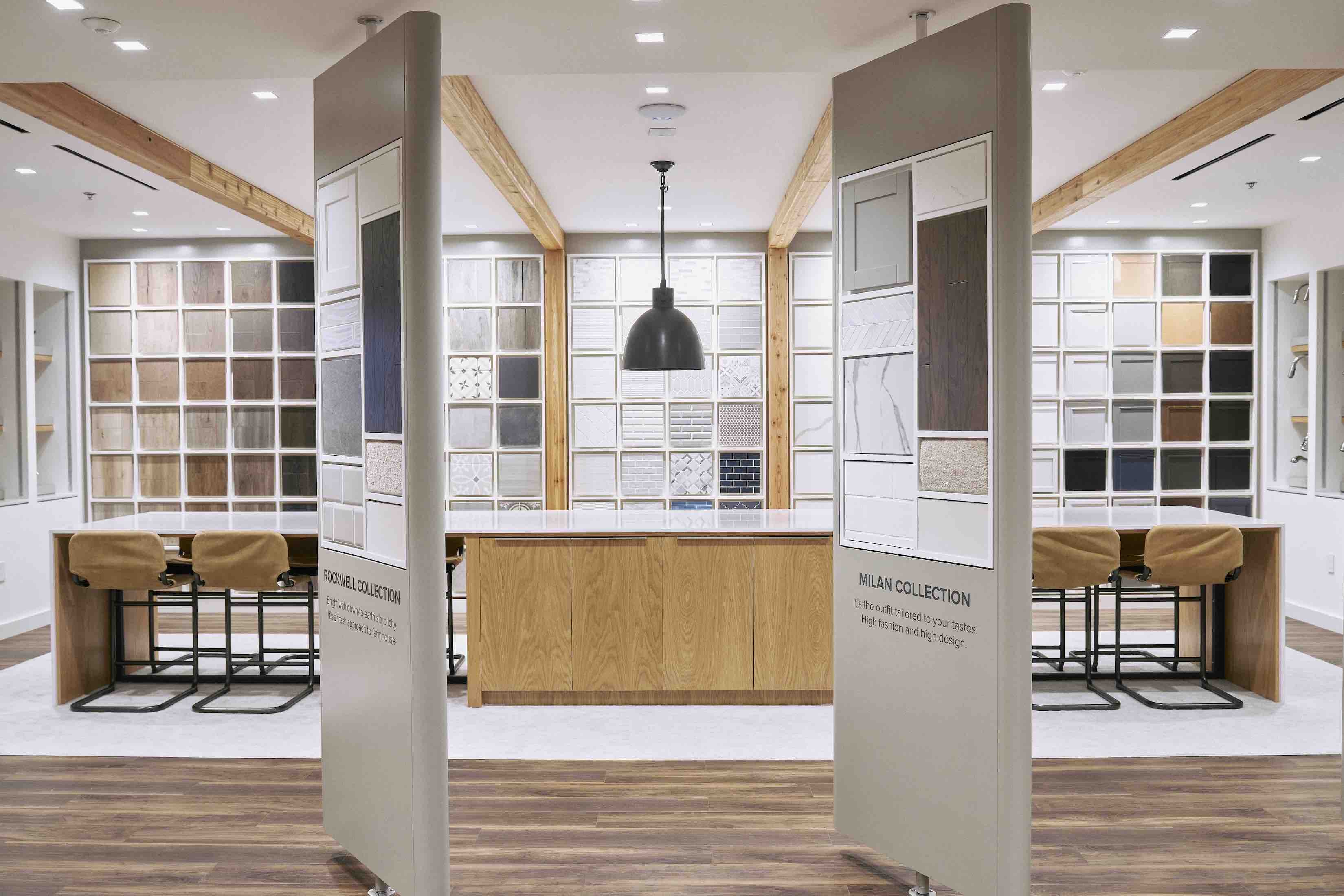Experience all the comforts of home in the beautiful and exceptionally livable Topaz plan. This floorplan has ample opportunities for personalization, with flexible living spaces and innovative options. The kitchen is show-stopping with a huge kitchen island front-and-center. An optional butler's pantry truly maximizes your space and grants easy access to your formal dining room, which makes hosting holidays and events a breeze. The sizable master bedroom features picture windows with gorgeous views of your outdoor living space. Make yourself at home with the Topaz plan.
10
Photos
Topaz in Expedition at Destination
From $587K
Plan Highlights
- Optional teen room
- Optional butler's pantry
- Spacious secondary bedrooms w/ jack-and-jill bath
The Topaz Home Plan 360° Tour
Walk through your new home virtually–and see every room, counter, vista and vision.
The Topaz Home Plan 360° Tour
Walk through your new home virtually–and see every room, counter, vista and vision.
Expedition at Destination - Topaz Floor Plan

Design Catalog
Inspiration Awaits
When it comes to making a home feel uniquely yours, design is in the details. That's why our award-winning studio lets you collaborate with professional designers every step of the way. Get started today by viewing the many possibilities and personal touches that will bring your vision to life.
Expedition at Destination Topaz Quick Move-Ins
If you're looking for a home that feels like it was built just for you and is ready when you are, see below for what's currently available
Plans to Compare
Select at least 2 plans. Add up to 4 plans to compare.


