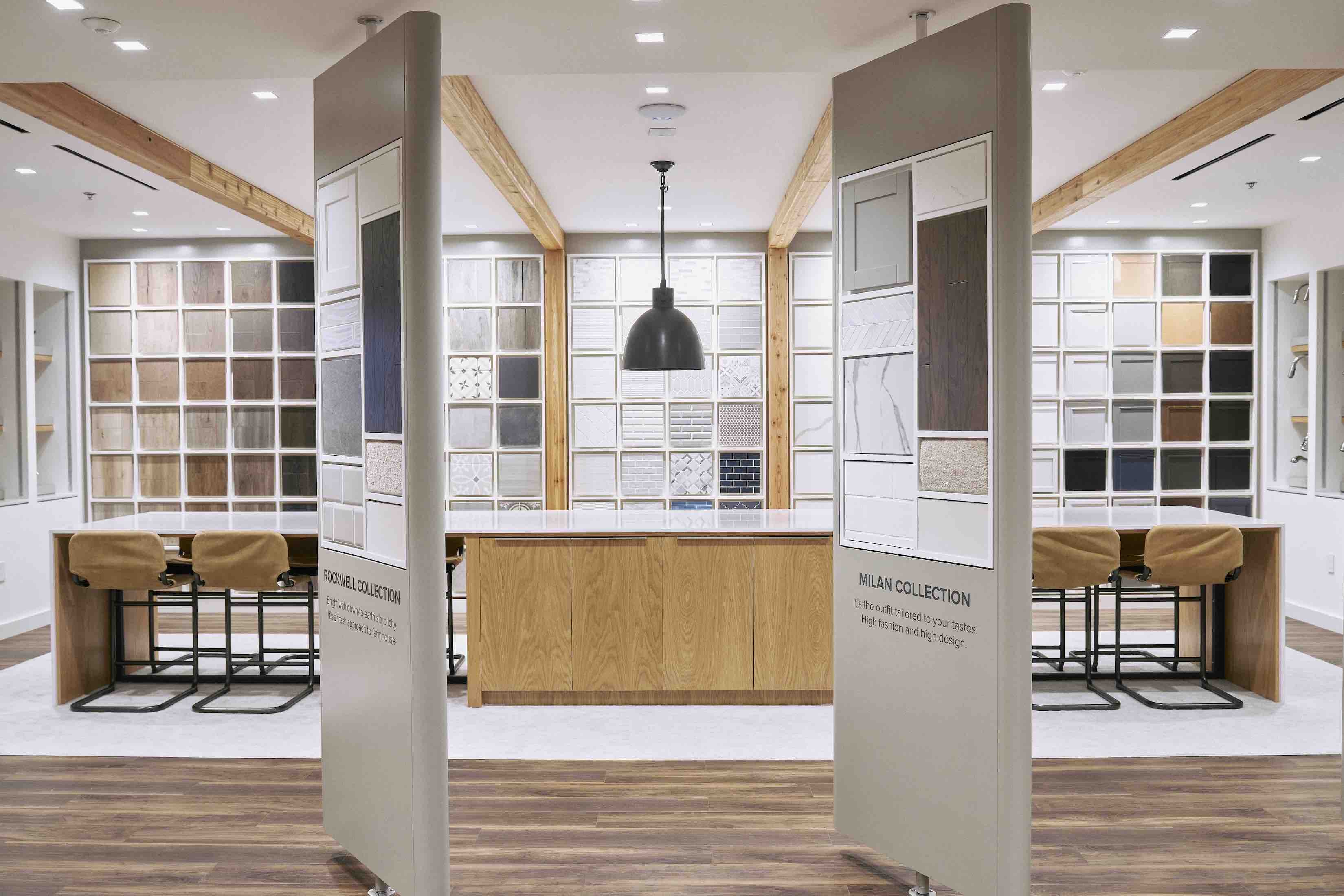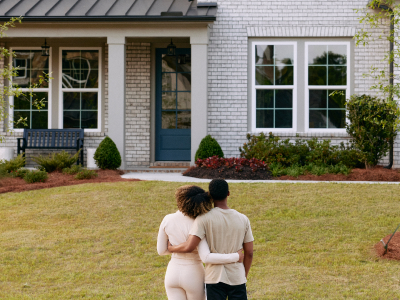New three-story townhome by Ashton Woods nestled within the high amenitized community of Collin Creek. This home greets you with a foyer and immediately a welcoming and spacious secondary bedroom. The second floor boasts and open-concept living space designed for modern living and entertaining. The upgraded kitchen is a chef's delight, featuring elegant quartz countertops, stylish pendant lighting, and a convenient eat-in bar top. Adjacent to the kitchen is a secondary bedroom that hosts it's own full bath and walk-in closet. Ascend to the third floor to find an additional secondary bedroom with it's own full bath and the primary suite that has it's own full bath with double vanity sinks and a spacious walk-in closet, connected by a versatile loft area, ideal for hosting guests or creating your own personal haven. Experience refined living in a community that blends luxury with comfort.
2
Photos
Davis B in Collin Creek
From $580K
Plan Details
Plan Highlights
Interested in This Home Plan?
Sign up to receive special offers.
You can also tour our homes in person or virtually.
Collin Creek - Davis B Floor Plan

Design Catalog
Inspiration Awaits
When it comes to making a home feel uniquely yours, design is in the details. That's why our award-winning studio lets you collaborate with professional designers every step of the way. Get started today by viewing the many possibilities and personal touches that will bring your vision to life.
View More Home Plans in Collin Creek
Wyatt
Plan Highlights
- Large Island Kitchen
- Stainless Steel Appliances
- Open Kitchen Living Area
- Second Floor Loft
- 8ft Doors & 10ft Ceilings
- Walk In Closets
- End Unit Design
Davis A
Plan Highlights
- Open Kitchen Living Area
- Large Third Floor Loft
- 8ft Doors & 10ft Ceilings
- Walk In Closets
- Bedroom and Bathroom on Every Floor
- Large Island Kitchen
- Stainless Steel Appliances
You can't compare more than 4 plans.
You can't compare fewer than 2 plans.
Plans to Compare
Select at least 2 plans. Add up to 4 plans to compare.



