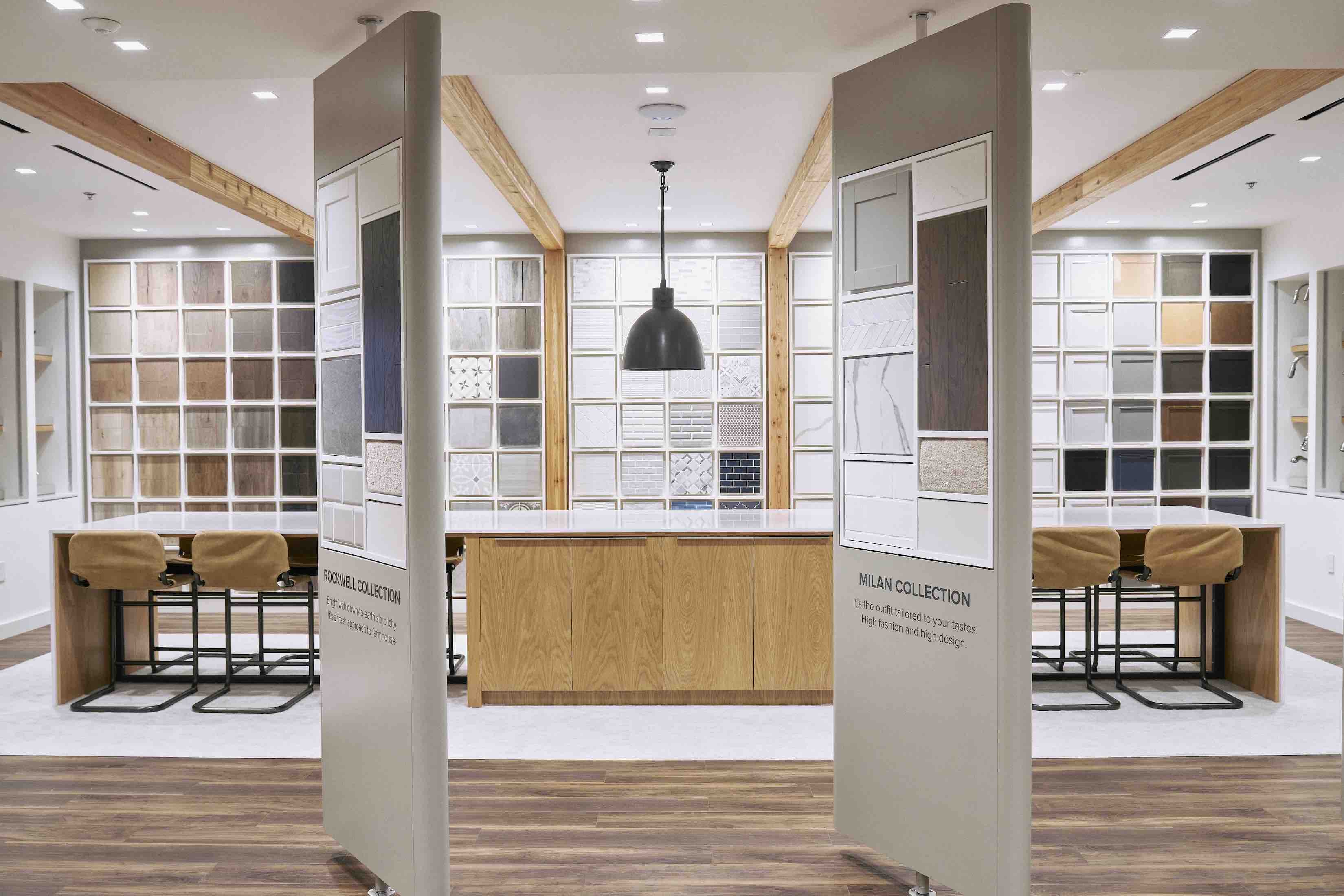New 2-story townhome plan with 3 bedrooms and 2.5 baths features just over 1,500 square feet designed by Ashton Woods. Within the heart of this new home, you'll find an open kitchen-living-dining area with ample countertop space, 42 inch upper cabinets, tile backsplash and a center, eat-in island. The dining area is perfectly placed just steps from the kitchen and living areas. The spacious, primary suite located on the second floor along with the two secondary bedrooms features a tile shower with glass enclosure, dual sinks, linen closet and an expansive walk-in closet. This new home plan also includes a sprinkler system and landscaping package, energy efficient HVAC, 8' front door, Moen faucets, luxury vinyl plank flooring, and a gutter system on the exterior.
24
Photos
Wyatt in Collin Creek
From $469K
Plan Highlights
- Large Island Kitchen
- Stainless Steel Appliances
- Open Kitchen Living Area
- Second Floor Loft
- 8ft Doors & 10ft Ceilings
- Walk In Closets
- End Unit Design
The Wyatt Home Plan 360° Tour
Walk through your new home virtually–and see every room, counter, vista and vision.
The Wyatt Home Plan 360° Tour
Walk through your new home virtually–and see every room, counter, vista and vision.
Collin Creek - Wyatt Floor Plan

Design Catalog
Inspiration Awaits
When it comes to making a home feel uniquely yours, design is in the details. That's why our award-winning studio lets you collaborate with professional designers every step of the way. Get started today by viewing the many possibilities and personal touches that will bring your vision to life.
Plans to Compare
Select at least 2 plans. Add up to 4 plans to compare.



