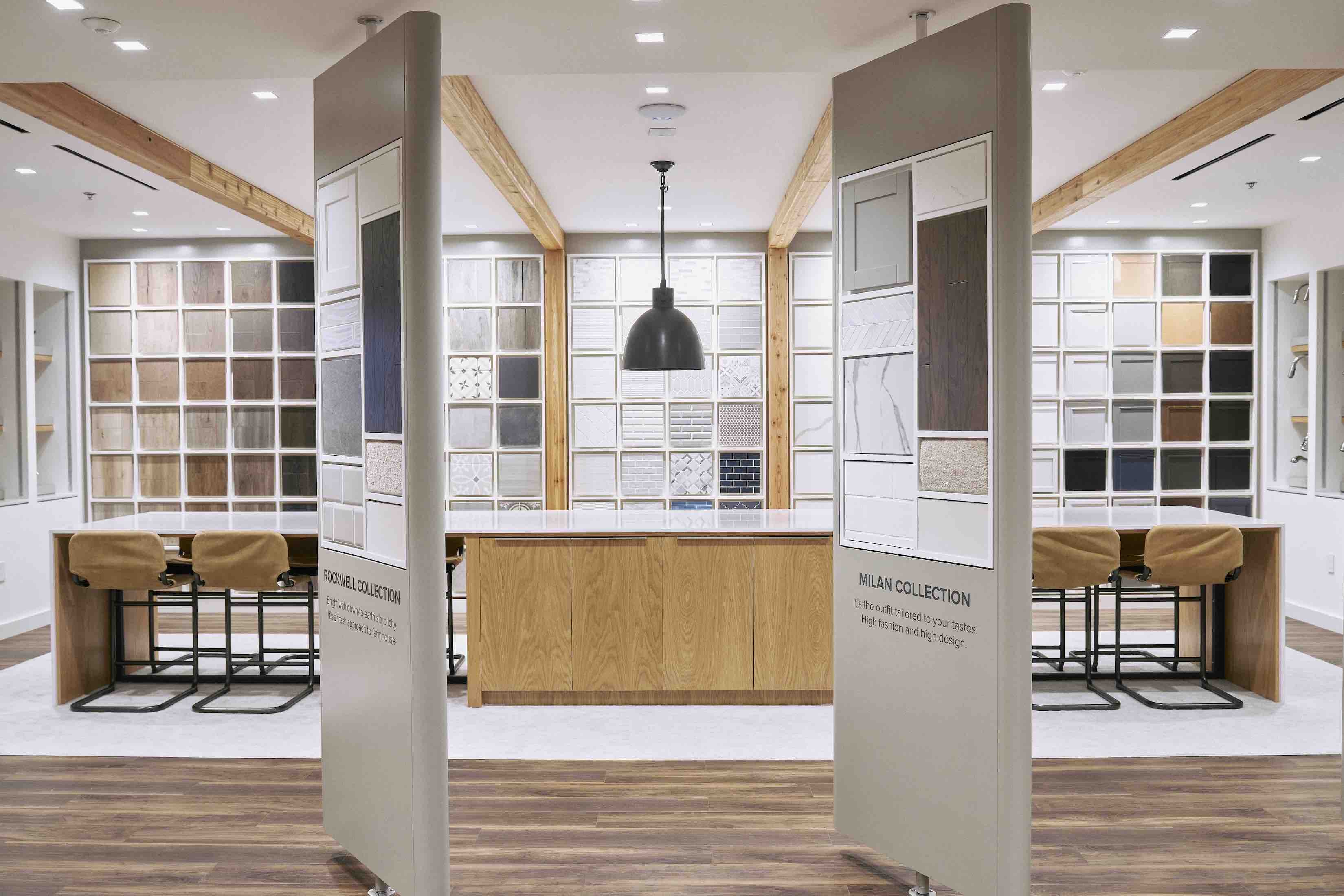The Lancaster offers a bright, open floorplan that promotes a seamless flow between spaces, making it perfect for both relaxing and entertaining. You'll love being able to retreat to the wonderfully secluded primary suite, which provides a peaceful escape from the rest of the home. With its spacious design and private ambiance, this suite offers the ideal environment for rest and relaxation. This thoughtfully designed home combines functionality with comfort, ensuring a perfect fit for any lifestyle.
12
Photos
Lancaster in Provence 50s
From $552K
Plan Highlights
- Private patio
- Spacious linen closets
- Heightened foyer
- Optional private study
The Lancaster Home Plan 360° Tour
Walk through your new home virtually–and see every room, counter, vista and vision.
The Lancaster Home Plan 360° Tour
Walk through your new home virtually–and see every room, counter, vista and vision.
Provence 50s - Lancaster Floor Plan

Design Catalog
Inspiration Awaits
When it comes to making a home feel uniquely yours, design is in the details. That's why our award-winning studio lets you collaborate with professional designers every step of the way. Get started today by viewing the many possibilities and personal touches that will bring your vision to life.
View More Home Plans in Provence 50s
Winchester
Plan Highlights
- Gourmet kitchen with spacious island
- Laundry room with storage
- Large primary suite
- Work from home study
- Private, covered patio
- Family room overlooking backyard
Westlake
Plan Highlights
- Kitchen with large island
- Formal dining room
- Game room
- First-floor primary suite
Plans to Compare
Select at least 2 plans. Add up to 4 plans to compare.



