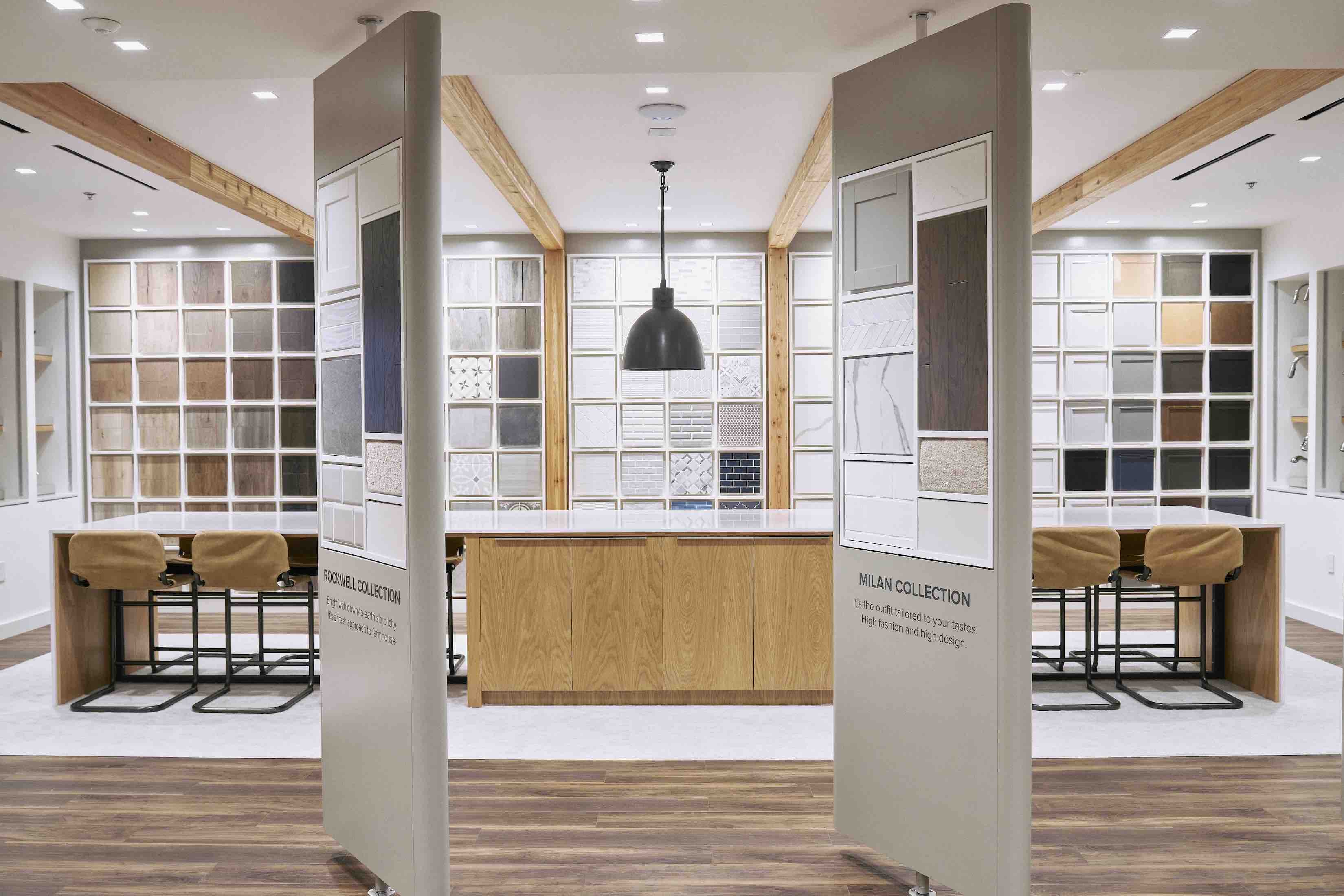Introducing the Knox, a thoughtfully crafted home plan that embodies modern living at its finest. This design prioritizes personal space and style, featuring a primary suite on the main floor complete with a walk-in closet, walk-in shower, and linen closet for added convenience. The home also offers flexible spaces, including a first-floor retreat and a second-floor loft, both of which can be customized to reflect your personal style and needs, making the Knox the ideal home for any lifestyle.
21
Photos
Knox in Covered Bridge
From $477K Model Home
Plan Highlights
- Bedrooms include an oversized, walk-in closet
- Covered patio off family room
- Mudroom and linen closet off garage entrance
- Open kitchen with oversized island and large pantry
- Flexible space for study, bedroom or formal dining
The Knox Home Plan 360° Tour
Walk through your new home virtually–and see every room, counter, vista and vision.
The Knox Home Plan 360° Tour
Walk through your new home virtually–and see every room, counter, vista and vision.
Covered Bridge - Knox Floor Plan

Design Catalog
Inspiration Awaits
When it comes to making a home feel uniquely yours, design is in the details. That's why our award-winning studio lets you collaborate with professional designers every step of the way. Get started today by viewing the many possibilities and personal touches that will bring your vision to life.
Covered Bridge Knox Quick Move-Ins
If you're looking for a home that feels like it was built just for you and is ready when you are, see below for what's currently available
Plans to Compare
Select at least 2 plans. Add up to 4 plans to compare.



