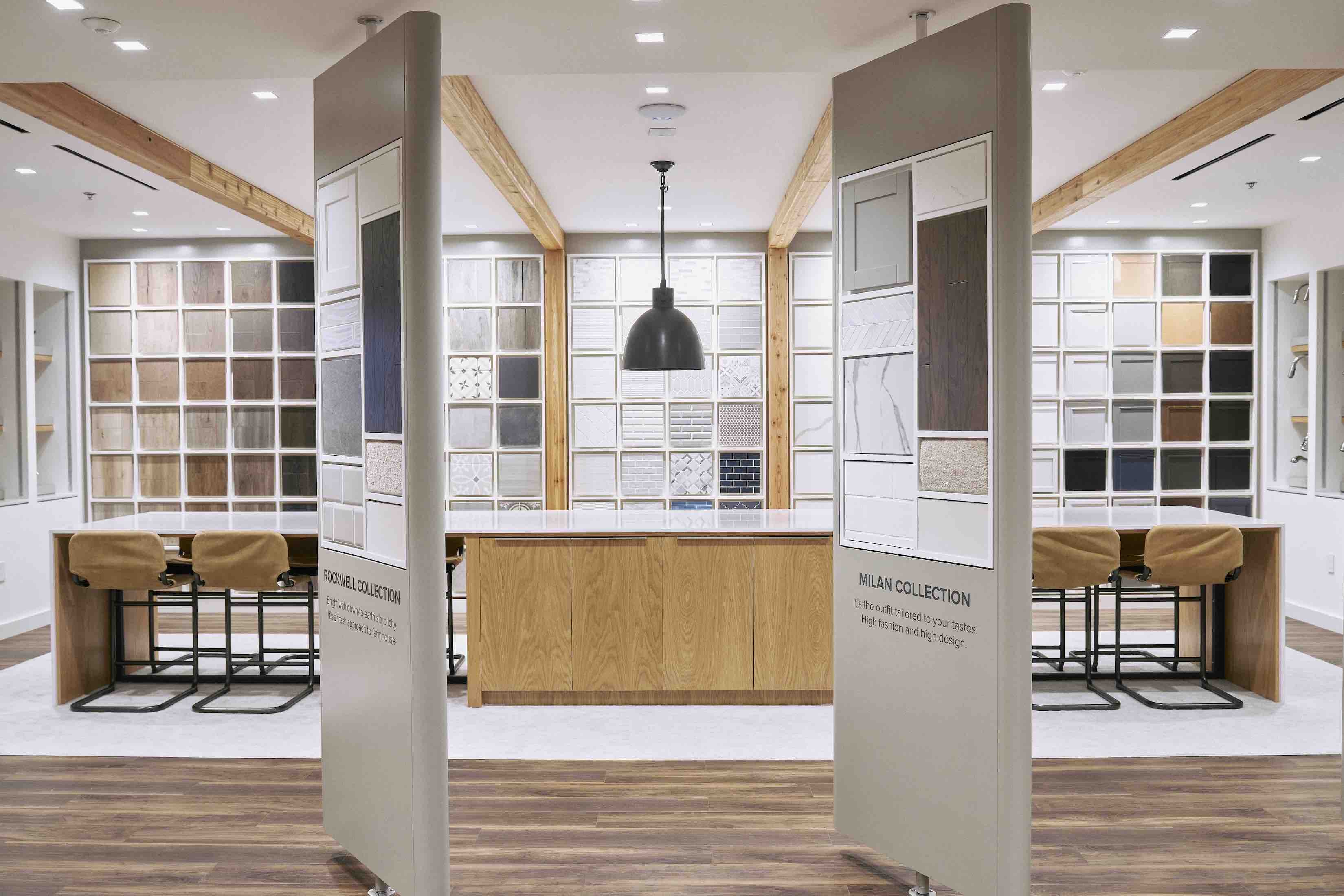Welcome to the Marigold, a thoughtfully designed single-story home offering 1,779 square feet of comfortable living space. This charming layout features 3 bedrooms, 2 bathrooms, a versatile den, and a 2-car garage.
Step through the covered entry into an inviting foyer with two bedrooms up front. You'll find a conveinet den and laundry room, providing additional living space. Continuing on, you'll come to a large, open-concept living area. The L-shaped great room seamlessly connects to a cozy dining nook and a well-appointed kitchen, creating the perfect space for entertaining or everyday living. The kitchen boasts an oversized corner pantry, offering abundant storage for all your culinary needs. Enjoy indoor-outdoor living with a sliding glass door that opens from the great room to a covered patio, ideal for relaxing or hosting gatherings.
The primary suite is a private retreat at the back of the home, featuring a double vanity making early mornings a breeze. A large walk-in closet and ample storage keeps everything organized.
With its smart layout and stylish features, the Marigold provides the perfect balance of functionality and comfort for today’s modern lifestyle.




