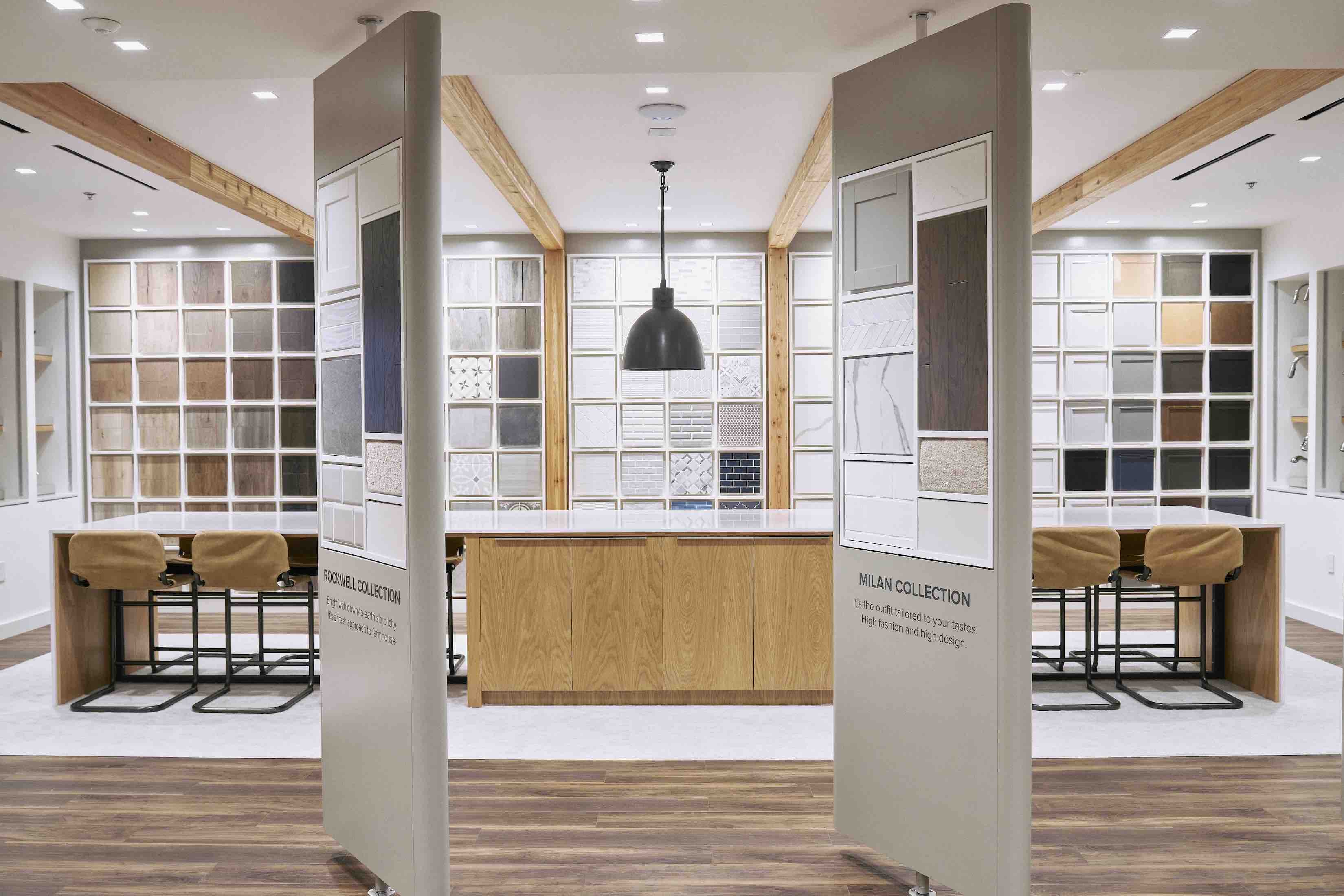The Douglas is a one-story home offering three bedrooms, two full bathrooms, and a two-car garage. The open-concept design features a kitchen that flows into the great room, creating a bright and spacious living area. A generously sized primary suite offers comfort and privacy, while the oversized laundry room and large, covered lanai provide added functionality and outdoor enjoyment. With modern finishes, abundant natural light, and ample storage, this home combines style and practicality for everyday living and entertaining.
16
Photos
Douglas in Sunbrooke
From $465K
Plan Highlights
- One-story design with open-concept living areas
- Kitchen overlooks spacious great room for seamless flow
- Private primary suite with walk-in closet and dual vanities
- Oversized laundry room with additional storage space
- Large, covered lanai for outdoor living and entertaining
- Two-car garage and thoughtfully arranged bedrooms
The Douglas Home Plan 360° Tour
Walk through your new home virtually–and see every room, counter, vista and vision.
The Douglas Home Plan 360° Tour
Walk through your new home virtually–and see every room, counter, vista and vision.
Sunbrooke - Douglas Floor Plan

Design Catalog
Inspiration Awaits
When it comes to making a home feel uniquely yours, design is in the details. That's why our award-winning studio lets you collaborate with professional designers every step of the way. Get started today by viewing the many possibilities and personal touches that will bring your vision to life.
Sunbrooke Douglas Quick Move-Ins
If you're looking for a home that feels like it was built just for you and is ready when you are, see below for what's currently available
Plans to Compare
Select at least 2 plans. Add up to 4 plans to compare.


















