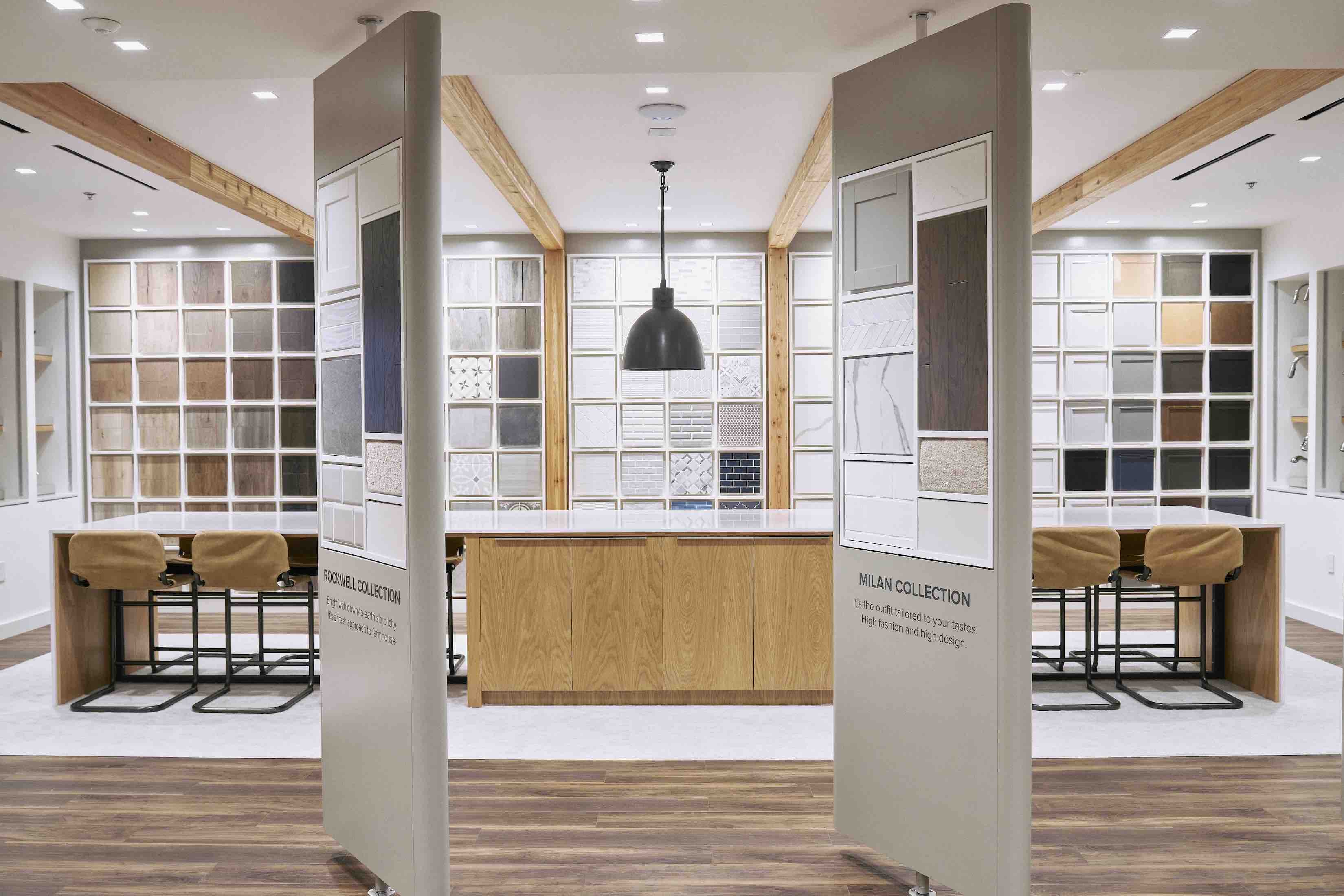The Haines II End Unit is a three-story townhome offering three bedrooms, three full bathrooms, one half bathroom, and a two-car garage. As an end unit, this home provides additional windows for enhanced natural light. Enjoy an open-concept main floor, private upper-level suites, and a flexible first-floor space perfect for a guest room or office. Thoughtful design details, abundant natural light, and ample storage complete this home’s perfect blend of comfort, style, and versatility.
9
Photos
Haines II End Unit in Parkview at Hamlin
From $510K
Plan Highlights
- End unit townhome with extra natural light
- Three-story layout with versatile living areas
- Spacious third-floor primary suite with walk-in closet
- Open kitchen, dining, and living area on second floor
- Ground-level flex room with full bathroom
- Two-car rear-load garage with extra storage
The Haines II End Unit Home Plan 360° Tour
Walk through your new home virtually–and see every room, counter, vista and vision.
The Haines II End Unit Home Plan 360° Tour
Walk through your new home virtually–and see every room, counter, vista and vision.
Parkview at Hamlin - Haines II End Unit Floor Plan

Design Catalog
Inspiration Awaits
When it comes to making a home feel uniquely yours, design is in the details. That's why our award-winning studio lets you collaborate with professional designers every step of the way. Get started today by viewing the many possibilities and personal touches that will bring your vision to life.
Parkview at Hamlin Haines II End Unit Quick Move-Ins
If you're looking for a home that feels like it was built just for you and is ready when you are, see below for what's currently available
Plans to Compare
Select at least 2 plans. Add up to 4 plans to compare.


