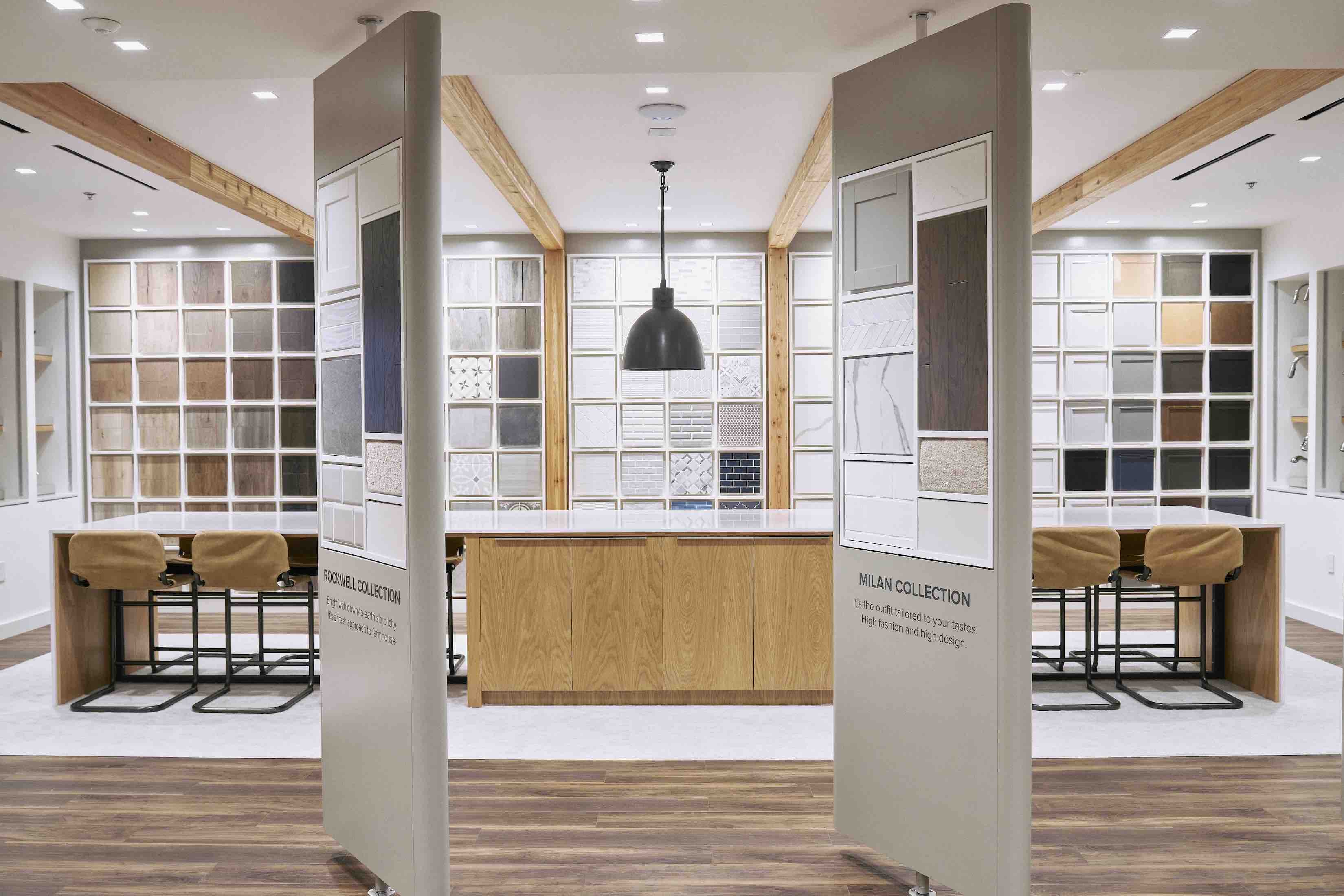The Surf is a two-story townhome offering three bedrooms, two full bathrooms, one half bathroom, and a one-car garage. The open-concept main floor features a kitchen with island flowing into the dining and family rooms, creating a bright and functional living space. Upstairs, a private primary suite provides comfort and privacy, accompanied by two additional bedrooms and a conveniently located laundry room. Thoughtful design details, abundant natural light, and ample storage complete this home’s blend of comfort, style, and low-maintenance living.
11
Photos
Surf in Catamaran Cove Townhomes
From $375K
Plan Highlights
- Two-story townhome with open-concept main floor
- Kitchen with island open to dining and family rooms
- Private second-floor primary suite with walk-in closet
- Two additional bedrooms with shared full bath
- Convenient upstairs laundry room
- One-car garage with direct interior access
The Surf Home Plan 360° Tour
Walk through your new home virtually–and see every room, counter, vista and vision.
The Surf Home Plan 360° Tour
Walk through your new home virtually–and see every room, counter, vista and vision.
Catamaran Cove Townhomes - Surf Floor Plan

Design Catalog
Inspiration Awaits
When it comes to making a home feel uniquely yours, design is in the details. That's why our award-winning studio lets you collaborate with professional designers every step of the way. Get started today by viewing the many possibilities and personal touches that will bring your vision to life.
Catamaran Cove Townhomes Surf Quick Move-Ins
If you're looking for a home that feels like it was built just for you and is ready when you are, see below for what's currently available
Plans to Compare
Select at least 2 plans. Add up to 4 plans to compare.













