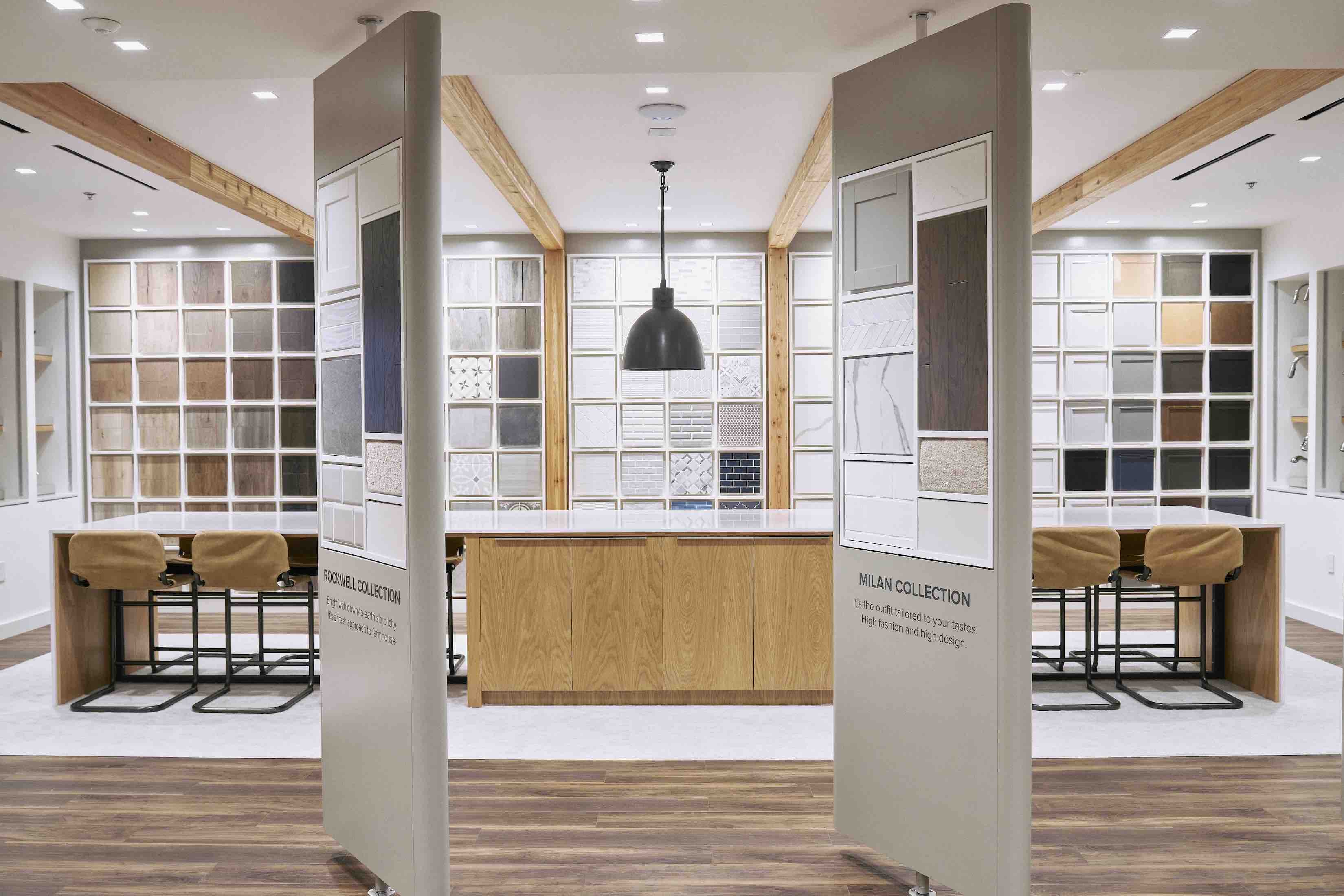Discover the elegance and sophistication of this charming Sierra home plan, offering a harmonious blend of spaciousness and intimacy. Boasting just over 2,058 square feet of thoughtfully crafted living space featuring three bedrooms and two and a half bathrooms, this two-story sanctuary beckons you to relax and unwind in its well-appointed living areas. With a dining area that sets the stage for memorable gatherings, this home plan is perfect for entertaining friends and family. The possibilities for customization are endless, allowing you to tailor the design to suit your unique style and preferences. Immerse yourself in a world of high-quality craftsmanship and contemporary design elements that elevate the overall aesthetic appeal of this home.
24
Photos
Sierra in Sereno Oaks at Buckner Terrace
From $407K
Plan Highlights
- Two-Story Home Plan
- Open Kitchen-Living-Dining
- Walk-In Pantry
- Covered Patio
The Sierra Home Plan 360° Tour
Walk through your new home virtually–and see every room, counter, vista and vision.
The Sierra Home Plan 360° Tour
Walk through your new home virtually–and see every room, counter, vista and vision.
Sereno Oaks at Buckner Terrace - Sierra Floor Plan

Design Catalog
Inspiration Awaits
When it comes to making a home feel uniquely yours, design is in the details. That's why our award-winning studio lets you collaborate with professional designers every step of the way. Get started today by viewing the many possibilities and personal touches that will bring your vision to life.
Plans to Compare
Select at least 2 plans. Add up to 4 plans to compare.



