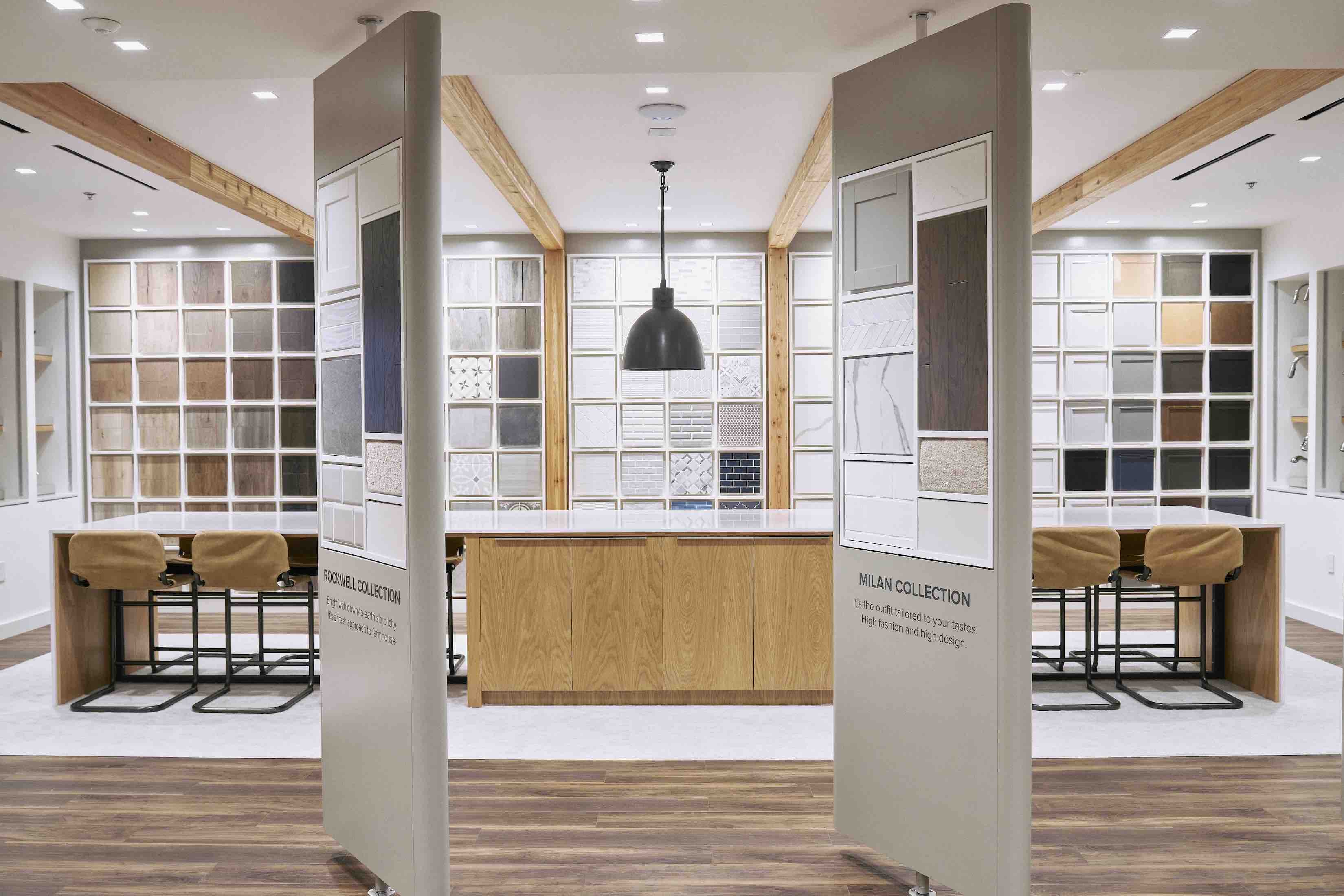Welcome to this new two-story townhome by Ashton Woods, offering just over 1,700 square feet with 3 bedrooms and 2.5 bathrooms. Upon entering, a welcoming foyer leads to a versatile pocket office—ideal for a work-from-home setup or study zone. Also conveniently located on the first floor are two secondary bedrooms, each featuring its own walk-in closet and a shared full bathroom for added convenience. Ascend to the second floor, where the heart of the home comes to life. The open-concept layout seamlessly connects the living spaces, centered around a sleek, modern kitchen with shaker-style cabinetry, tile backsplash, ample countertop space, a large eat-in island—perfect for casual dining or gathering with friends, and a spacious walk-in pantry. The open living space also includes luxury vinyl flooring and LED disc lighting. The expansive primary suite offers a serene retreat complete with a double sink vanity, glass-enclosed walk-in shower, and a generous walk-in closet. Thoughtfully designed to combine comfort and sophistication, this townhome is perfect for contemporary living.
26
Photos
Dartmouth in Parkside
From $382K Model Home
Plan Highlights
- 13ft Kitchen Island
- Pocket Office
- Open Kitchen-Living Area
- Large Covered Porch
- End Unit
- 10ft Ceilings in Kitchen-Living Area
The Dartmouth Home Plan 360° Tour
Walk through your new home virtually–and see every room, counter, vista and vision.
The Dartmouth Home Plan 360° Tour
Walk through your new home virtually–and see every room, counter, vista and vision.
Parkside - Dartmouth Floor Plan

Design Catalog
Inspiration Awaits
When it comes to making a home feel uniquely yours, design is in the details. That's why our award-winning studio lets you collaborate with professional designers every step of the way. Get started today by viewing the many possibilities and personal touches that will bring your vision to life.
Plans to Compare
Select at least 2 plans. Add up to 4 plans to compare.



