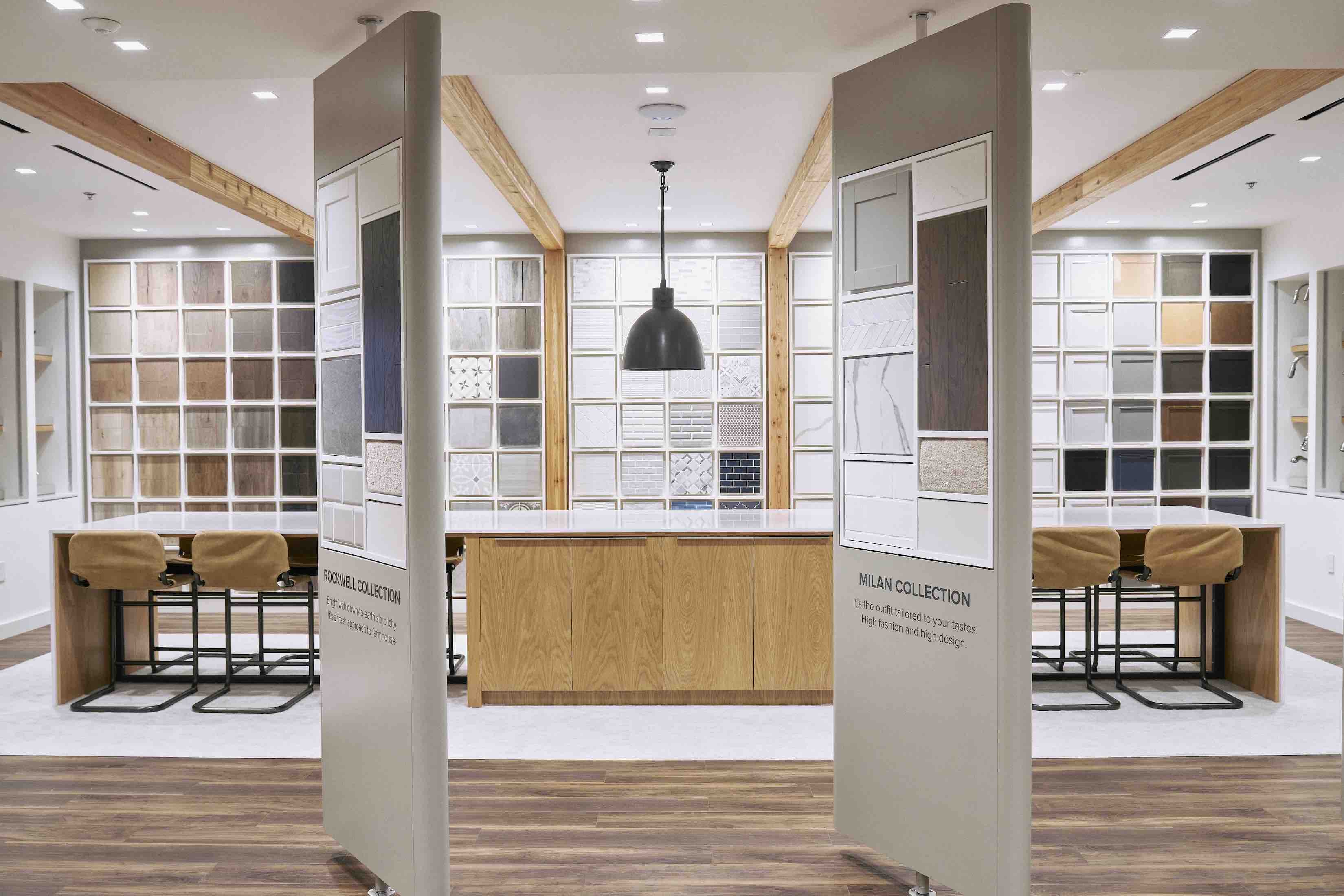This new two-story single-family home offers just over 2,900 square feet, featuring 4 bedrooms and 4.5 bathrooms. Upon entering through the foyer, you're greeted by a spacious secondary bedroom with its own private bathroom and direct access to a convenient storage area located beneath the staircase. On the opposite side of the entry, you'll find the mudroom, utility room, and a convenient powder bath. At the heart of the home is a stunning open-concept layout, with a formal dining room taking center stage—highlighted by a tray ceiling with optional beams. The expansive family room is adorned with natural light pouring in from the windows and flows seamlessly into the covered patio, ideal for indoor-outdoor living. The modern kitchen is equipped with shaker-style cabinetry, a large eat-in island, tile backsplash, luxury vinyl plank flooring and a generous walk-in pantry. Also on the main level, the private primary suite offers a serene retreat with a double vanity, walk-in shower with mud pan, linen closet, and a spacious walk-in closet. Upstairs, a lofty game room with a tray ceiling creates the perfect entertainment space. Two additional secondary bedrooms are located on this floor, each with its own private bathroom and walk-in closet, offering comfort and privacy for family or guests.
21
Photos
Avery in Inspiration
From $568K Model Home
Plan Highlights
- Two-Story Home Plan
- Open Kitchen-Living-Dining
- Second-Floor Game Room
- Covered Patio
- Tray Ceiling in Dining Room
The Avery Home Plan 360° Tour
Walk through your new home virtually–and see every room, counter, vista and vision.
The Avery Home Plan 360° Tour
Walk through your new home virtually–and see every room, counter, vista and vision.
Inspiration - Avery Floor Plan

Design Catalog
Inspiration Awaits
When it comes to making a home feel uniquely yours, design is in the details. That's why our award-winning studio lets you collaborate with professional designers every step of the way. Get started today by viewing the many possibilities and personal touches that will bring your vision to life.
Inspiration Avery Quick Move-Ins
If you're looking for a home that feels like it was built just for you and is ready when you are, see below for what's currently available
Plans to Compare
Select at least 2 plans. Add up to 4 plans to compare.


